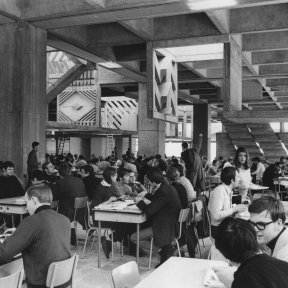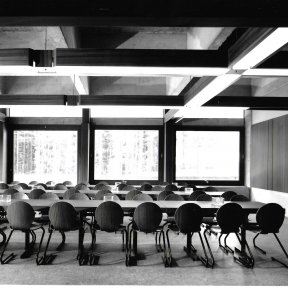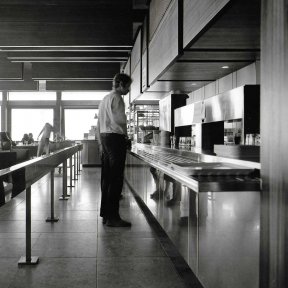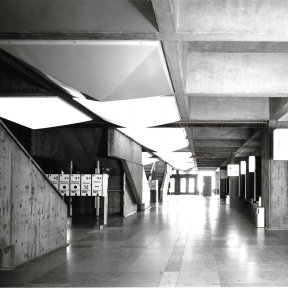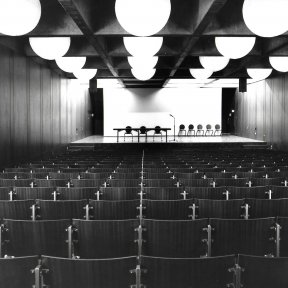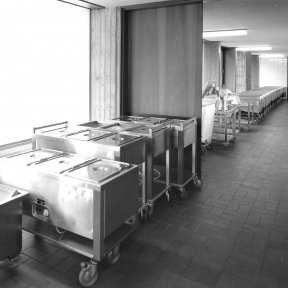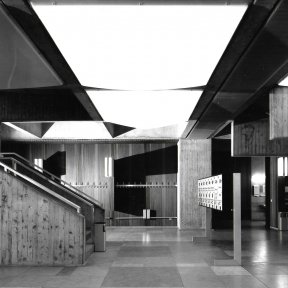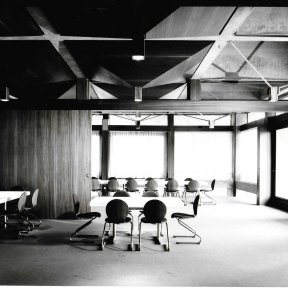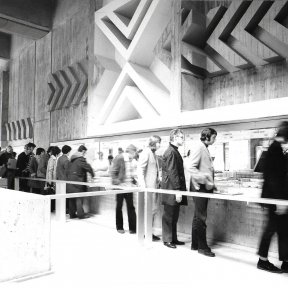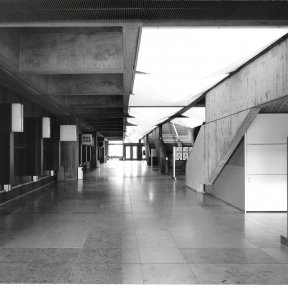The multifunctional building of the Mensa
Construction history / Building construction
In 1963, architect Walter Schrempf (1921-1998) won the 1st prize in the competition for the student house Mensa - a multifunctional building in exposed concrete at the campus Saarbrücken of the University of Saarland. Its design combined a central dining hall for 1200 seats grouped around 120 steel tables and spread within 2100 sqare meters. The design of the 'student house' was based on the model of the Kiel Student House with an industrial canteen kitchen built into the top floor.
The architect designed the three staircases A, B and C leading from the central entrance hall on the ground level to the dining hall with the large kitchen on the upper floor. The ground floor contains the cafeteria (now the Mensa Cafe), a restaurant (now seminar rooms), storage and club rooms (now two daycare centers) and a lecture hall (theater hall). The basement houses the administrative offices of the Saarland Student Union and a former 'Jazz cellar', known as the cult disco 'Canossa', which now houses the Forum International.




