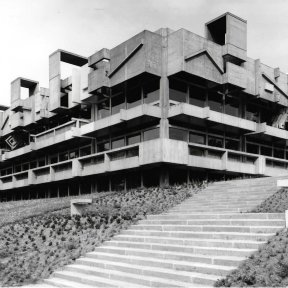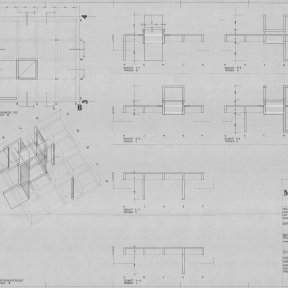Construction and structure of the mensa
Art and building use the same patterned structure
The underlying structure of the mensa is formed by the coffered ceilings, based on the construction dimension of 1.25: 12 x 12 m bays, each with 4 x 4 coffers of 2.50 x 2.50 m on shaft supports (1.25 x 1.25 m). This was an enormous task that was accomplished with the help of the latest concrete formwork technology of the time by the company Siemens Bau. Thus, field by field and floor by floor, the coffered ceilings were built for all three floors. The wall formwork in exposed concrete was done more sustainably with the help of a reusable matrix imitating wooden boards made of epoxy resin.
The structure of the entire building is based on the grid of the coffered ceiling. In addition, the architect Walter Schrempf also designed and aligned the arrangement of all the furniture in the dining room, the first floor with cafeteria and entrance hall and the jazz cellar of the basement to the pattern of the coffered ceilings.
Thus, the artist Otto Herbert Hajek took the grid of the coffered ceiling and the two light shafts in the dining room as basic orientation for his design and the layout for his artistic spatial sculptures thereby restructing the inside of the dining hall as well as reaching outside to and over the facade and the frontyard of the 'rose garden' and 'university sign'.
The main structures of the dining hall already contained the supporting frames for Otto Herbert Hajeks large, geometric spatial sculptures which were made of wood according to his meticulous plans and installed later. Also the wood-panelled ceiling divisions, floor and wall reliefs were framed by concrete support structures, including the three room dividers and a few spatial sculptures made of lightweight concrete, all designed by Hajek.
Since only 2 to 2.5 million German Mark (DM) were allocated as annual budget with an overall sum of DM 13.6 million, the Mensa could not be completed until 1970. The topping-out ceremony was celebrated on 10.10.1968.









