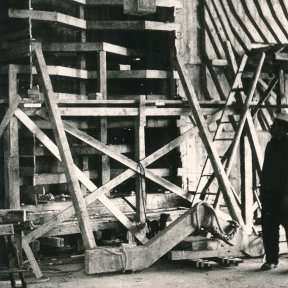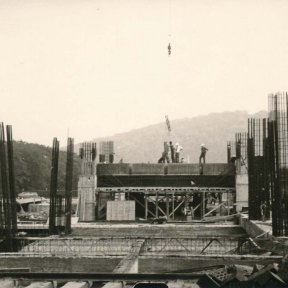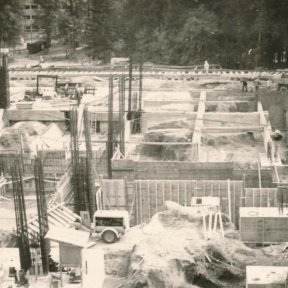The construction excavation for the student house Mensa
60 x 60 meters base area with a rail track for cranes
The construction excavation for the student house Mensa
60 x 60 meters base area with a rail track for cranes
In 1965, the massive construction excavation began on the northern edge of the university campus on a once forested hill. The architect constructed the three-story multifunctional building of reinforced concrete as a simple cube on a square base area of 60 x 60 meters formed by 25 fields of 12 x 12 meters each. In order to raise the skeleton structure, a rail track was laid around the perimeter from where the construction cranes could be moved into position.













