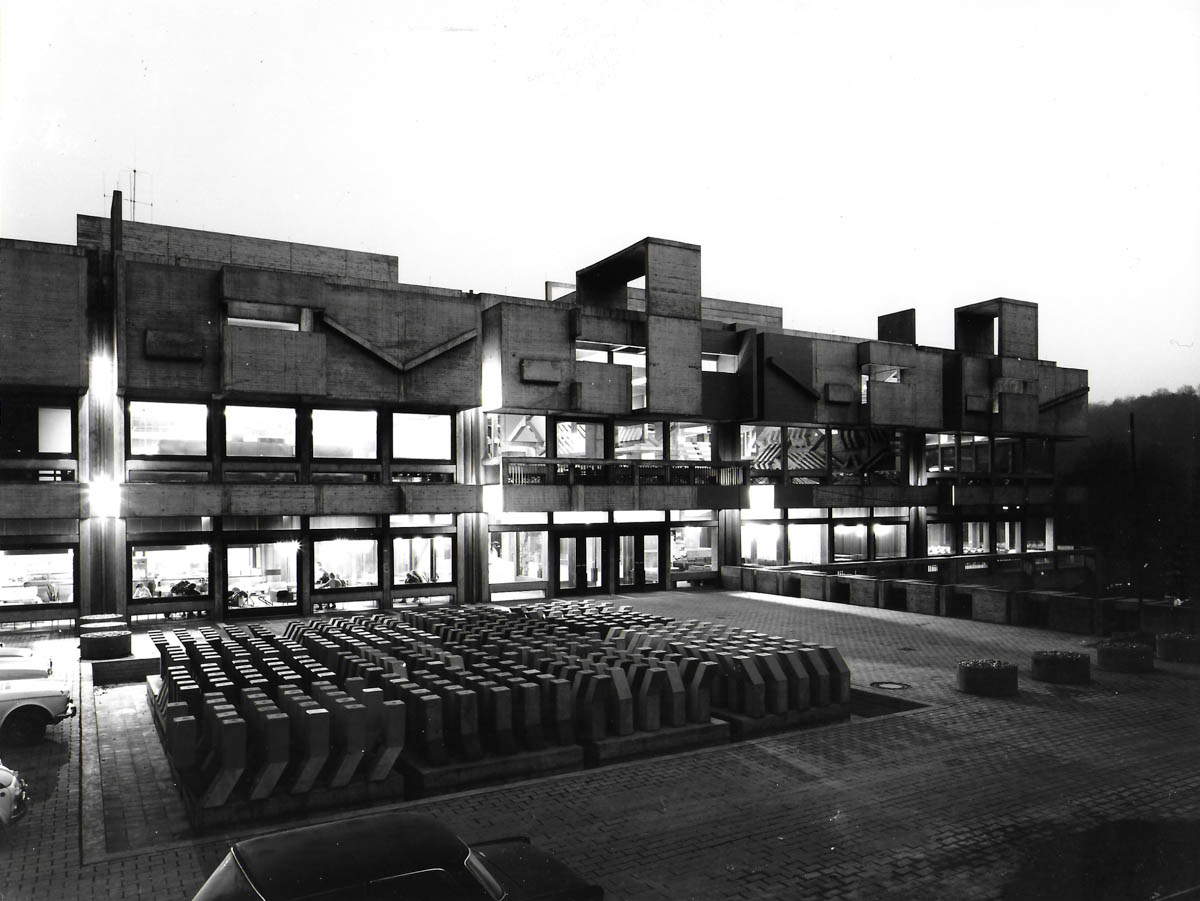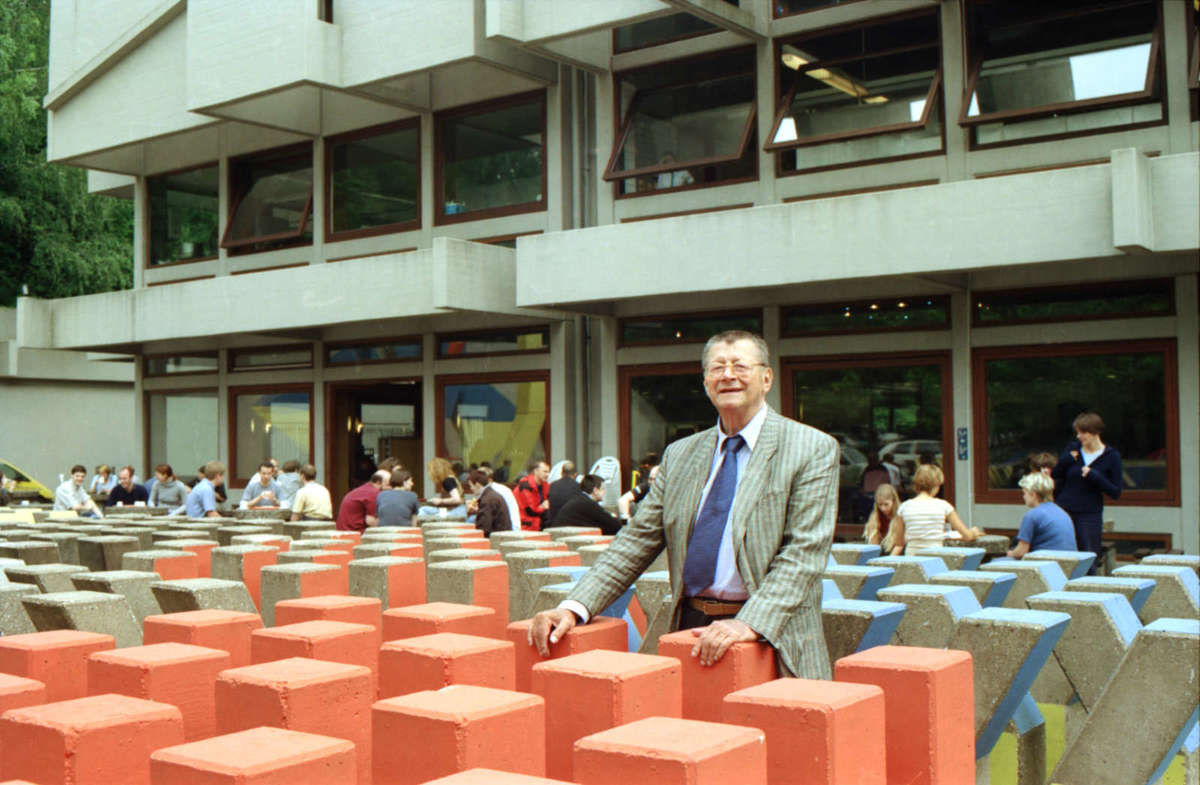Award-winning synthesis of architecture and art
A center of extraordinary expressionistic power
The Mensa, known as the 'Student House' and built between 1965 and 1970, is a through-modulated multifunctional building with a large kitchen for more than 3000 meals daily. The structure was built on a footprint of 60 x 60 m in formwork-rough exposed concrete (béton brut).
But the Mensa is more than that. It is an award-winning synthesis of architecture and art - pure constructional art resulting from the brilliant collaboration between architect Walter Schrempf and sculptor Otto Herbert Hajek, which has received international acclaim and has been a listed historic landmark since 1997.
For the exceptionally fruitful collaboration between sculptor Otto Herbert Hajek and architect Walter Schrempf, both received the German Architecture Award from the Association of German Architects Saarland in 1969. The jury, chaired by Harald Deilmann, praised the building in 1969 as follows:
With the new Mensa, a center of extraordinary expressiveness has been created for the university, which will be able to fulfill a variety of communication needs of student life beyond its superficial purpose. It may be said that this building will gain significance far beyond the borders of the Saarland through its unique interpretation of architecture and fine arts. Very special mention must be made of the public builder's courage in taking this risk. BDA Jury
 The central design idea is the sculptural through-design of the building, in which façade-penetrating, projecting and receding elements interlock the interior and exterior spaces. The monumental core space is formed by the 60 x 30 m dining hall, which is ordered by geometric spatial sculptures made of concrete and wood hanging from the 5.5 m high coffered ceiling, and which itself becomes part of the architectural sculpture through relief walls extending outward.
The central design idea is the sculptural through-design of the building, in which façade-penetrating, projecting and receding elements interlock the interior and exterior spaces. The monumental core space is formed by the 60 x 30 m dining hall, which is ordered by geometric spatial sculptures made of concrete and wood hanging from the 5.5 m high coffered ceiling, and which itself becomes part of the architectural sculpture through relief walls extending outward.
 The walkable large sculpture was designed by the artist with so-called 'color paths' in the primary colors blue, orange, yellow and white. This continues into the exterior of the building, especially on the forecourt with a "rose garden", a large field of serially arranged, differently shaped and colored concrete stelae. But the idea for a rose garden came from the architect, who wanted rosewood roses to bloom here throughout the year. Hajek thought about it and decided to make the roses artificially out of concrete.
The walkable large sculpture was designed by the artist with so-called 'color paths' in the primary colors blue, orange, yellow and white. This continues into the exterior of the building, especially on the forecourt with a "rose garden", a large field of serially arranged, differently shaped and colored concrete stelae. But the idea for a rose garden came from the architect, who wanted rosewood roses to bloom here throughout the year. Hajek thought about it and decided to make the roses artificially out of concrete.



