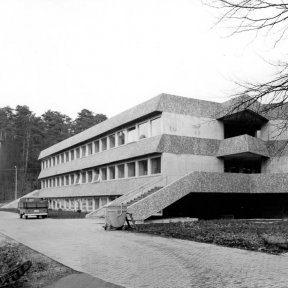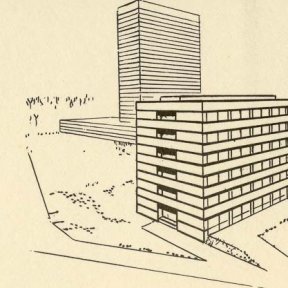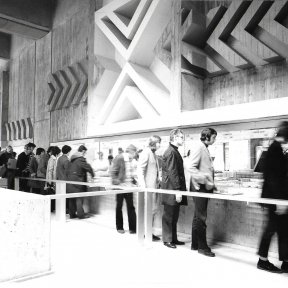Walter Schrempf - the architect of the mensa
Architect Dipl.-Ing. Walter Schrempf (1921-1998)
 In 1963, architect Walter Schrempf won the competition for a 1,200-seat Mensa with his design of a square, thoroughly modulated, three-story multifunctional building made of reinforced concrete. The old cantine in the socalled 'Below Kaserne' had become far too small for the fast growing university and several thousand students.
In 1963, architect Walter Schrempf won the competition for a 1,200-seat Mensa with his design of a square, thoroughly modulated, three-story multifunctional building made of reinforced concrete. The old cantine in the socalled 'Below Kaserne' had become far too small for the fast growing university and several thousand students.
Ten years earlier, Walter Schrempf was attracted by several international architectural competitions in Saarland and moved from Stuttgart to Saarbrücken. The French cultural policy in the Saar region (1947-1955) supported modern urban planning and education with a European orientation at the Saar, in particular the expansion and development of Saarland University with various new buildings and institutes. Noteworthy is also the founding of the 'Europe Institute' in 1951.
see the exhibition project by students of the htw saar / School of Architecture Saar with a work overview of the student canteen Mensa of the University of Saarland, the motorway restaurant Goldene Bremm at the German-French border and student housing complex (Studentenwohnheim Waldhausweg) by Walter Schrempf, exhibited at the interregional Workshop 'A Digital Building Archive for the Greater Region' 2021 - 16 MB data volume) Walter Schrempf, initially an employee of the architectural office of Hans Hirner in Saarbrücken, took on the construction management of the first large concrete building at the campus, the library building (1952-1954), which had been designed by his former teacher Prof. Dr. Richard Döcker. Schrempf was also the construction manager for the Faculty of Philosophy designed by the Parisian architect Dr. André Remondet.Between 1957 and 1983, Walter Schrempf designed and built a total of 6 new buildings on the campus of Saarland University - next to his most important building, the Mensa (1965-70), these were the Natural Science Institutes (1957-61) and the Institute of Anatomy in Homburg (1964-67) designed and built together with Konrad Schmitz. All of these buildings are under monument protection. Schrempf later also designed and built the student housing complex at Waldhausweg (1975-76).
1969 BDA Award Ceremony for the Student Dining House 'Mensa'
 In 1969, the Architecture Prize of the Association of German Architects BDA was awarded for the very first time in Saarland. That year Walter Schrempf won it twice - once for the student dining house 'Mensa' and at the same time for the motorway restaurant 'Goldene Bremm'. The latter unfortunately is not in use anymore and is in decay.
In 1969, the Architecture Prize of the Association of German Architects BDA was awarded for the very first time in Saarland. That year Walter Schrempf won it twice - once for the student dining house 'Mensa' and at the same time for the motorway restaurant 'Goldene Bremm'. The latter unfortunately is not in use anymore and is in decay.
The student cantine was awarded the Architecture Prize of the BDA Saarland nominated as a 'cultural building' in 1969. Both architect Walter Schrempf and artist Otto Herbert Hajek received this award for their close collaboration in creating a remarkable 'Gesamtkunstwerk' of architecure and art. The university as the owner of the building was also honoured for their 'daring' to build the 'Mensa'.
 The jury, chaired by Professor Harald Deilmann, praised the building at the time as follows:
The jury, chaired by Professor Harald Deilmann, praised the building at the time as follows:
"With the new 'Mensa' a centre of extraordinary expressiveness has been created for the university, which will be able to fulfil a wide range of communication needs of student life beyond its superficial purpose.
It can be said that this building will gain significance far beyond the borders of the Saarland through its unique interpretation of architecture and fine arts. Special mention must be made of the public builder's courage in taking this risk."
Layout idea of the dining room as 'seating landscape'
"The design is intended to break up the geometry of the hall through lighting and sculpturally varied ceiling construction screens and structural aprons to create a seating landscape"
 In the 2100-square-meter dining room, which is glazed all around, the architect aligned the arrangement of the tables and chairs that he had designed himself with the modular square structure of the coffered ceiling. 120 steel tables, each with 10 free-swinging wooden chairs, were arranged in variations to form a 'seating landscape' in interaction with Otto Herbert Hajek's art.
In the 2100-square-meter dining room, which is glazed all around, the architect aligned the arrangement of the tables and chairs that he had designed himself with the modular square structure of the coffered ceiling. 120 steel tables, each with 10 free-swinging wooden chairs, were arranged in variations to form a 'seating landscape' in interaction with Otto Herbert Hajek's art.



















